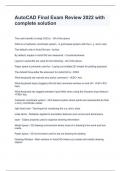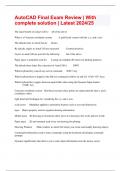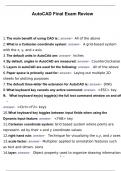Autocad final exam review Study guides, Class notes & Summaries
Looking for the best study guides, study notes and summaries about Autocad final exam review? On this page you'll find 18 study documents about Autocad final exam review.
All 18 results
Sort by
AUTOCAD FINAL EXAM REVIEW 2024 WITH COMPLETE SOLUTION
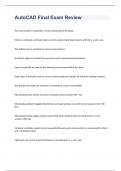
-
AutoCAD Final Exam Review with 100% correct answers
- Exam (elaborations) • 23 pages • 2023
- Available in package deal
-
- $12.99
- + learn more
The main benefit of using CAD is: correct answersAll of the above What is a Cartesian coordinate system correct answersA grid-based system with the x, y, and z axis The default units in AutoCAd are correct answersInches By default, angles in AutoCAD are measured correct answersCounterclockwise Layers in autoCAD are used for the following correct answersAll of the above Paper space is primarily used for correct answersLaying out multiple 2D sheets for plotting purposes The defua...
AutoCAD Final Exam Review | With complete solution | Latest 2024/25
AUTOCAD FINAL EXAM REVIEW 2024 WITH COMPLETE SOLUTION
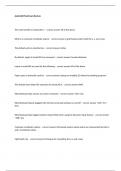
-
AutoCAD Final Exam Review questions and 100% correct answers
- Exam (elaborations) • 23 pages • 2023
- Available in package deal
-
- $12.99
- + learn more
The main benefit of using CAD is: - correct answer All of the above What is a Cartesian coordinate system - correct answer A grid-based system with the x, y, and z axis The default units in AutoCAd are - correct answer Inches By default, angles in AutoCAD are measured - correct answer Counterclockwise Layers in autoCAD are used for the following - correct answer All of the above Paper space is primarily used for - correct answer Laying out multiple 2D sheets for plotting pur...
AutoCAD Final Exam Review 2022 with complete solution

-
AUTOCAD WRITTEN FINAL REVIEW EXAM | QUESTIONS & ANSWERS (VERIFIED) | LATEST UPDATE | GRADED A+
- Exam (elaborations) • 23 pages • 2024
-
- $10.49
- + learn more
AUTOCAD WRITTEN FINAL REVIEW EXAM | QUESTIONS & ANSWERS (VERIFIED) | LATEST UPDATE | GRADED A+AUTOCAD WRITTEN FINAL REVIEW EXAM | QUESTIONS & ANSWERS (VERIFIED) | LATEST UPDATE | GRADED A+

-
AutoCAD Written Final Review Exam
- Exam (elaborations) • 9 pages • 2023
- Available in package deal
-
- $9.99
- + learn more
AutoCAD Written Final Review Exam...

-
Architectural Design - Final Exam Review Spring 2024
- Exam (elaborations) • 5 pages • 2024
-
- $9.49
- + learn more
Architectural Design - Final Exam Review Spring 2024 trimming adding doors involves locating where the door opening will be in the wall and then __________ the wall lines to create the opening hinges insert a door symbol that indicates which side the __________ are on and the direction the door opens 90 New doors are typically shown open __________ degrees in floor plans 45 existing doors are shown open only __________ degrees on floor plans symbols With AutoCAD you can insert entire d...

-
Architectural Design - Final Exam Review Spring 2023
- Exam (elaborations) • 5 pages • 2023
-
- $9.49
- + learn more
Architectural Design - Final Exam Review Spring 2023 trimming adding doors involves locating where the door opening will be in the wall and then __________ the wall lines to create the opening hinges insert a door symbol that indicates which side the __________ are on and the direction the door opens 90 New doors are typically shown open __________ degrees in floor plans 45 existing doors are shown open only __________ degrees on floor plans symbols With AutoCAD you can insert entire d...

